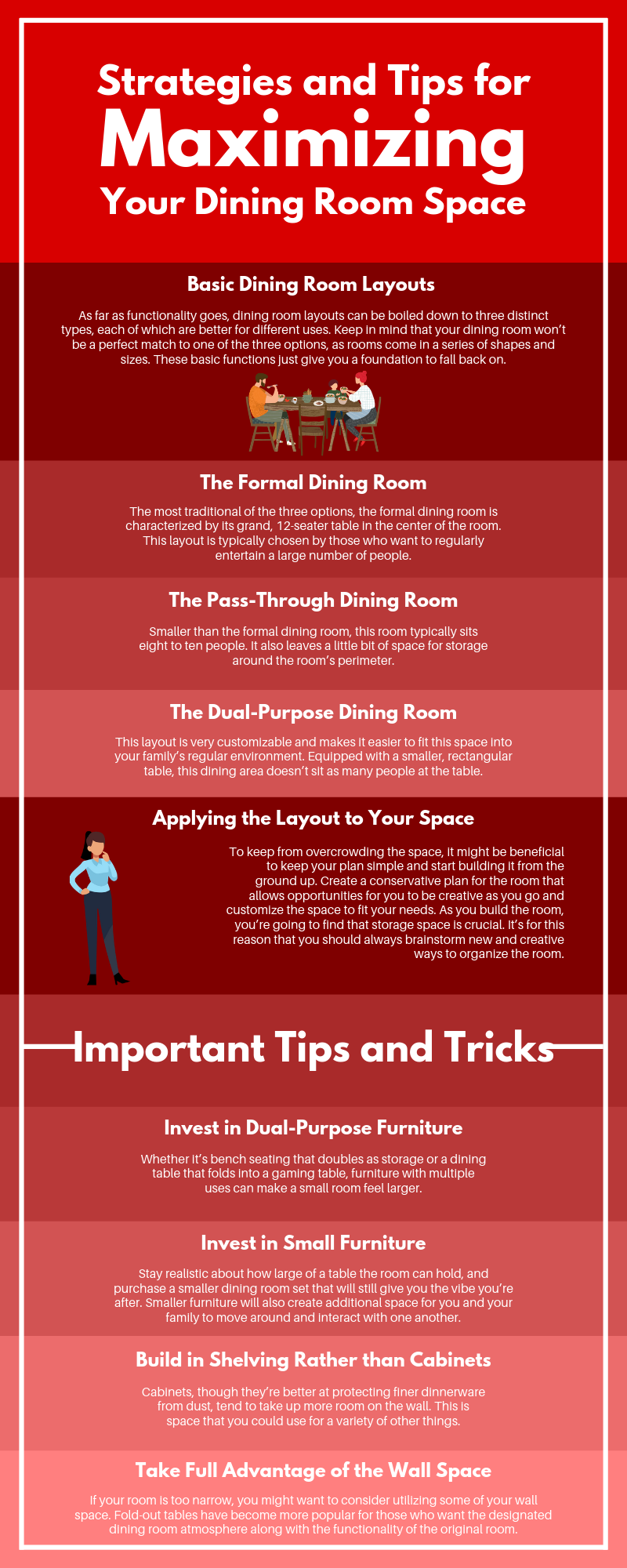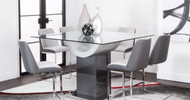Maximizing Your Dining Room Space
Posted by Bi-Rite Furniture on 21st Jun 2019
Dinner is an important part of every family’s day. It’s during this time that scattered family members convene at the dining room table for good food and conversation with their loved ones. According to Goodnet, “71 percent of teenagers said they consider talking, catching-up, and spending time with family members as the best part of family dinners.” Even so, not every household has the space for everyone to regularly get together in this manner. Fortunately, like maximizing your bedroom or living room space, maximizing your dining room space just takes a few tips and tricks.
Basic Dining Room Layouts
Before you begin designing your desired dining room, it’s important that you have an idea of the layout you want. As far as functionality goes, dining room layouts can be boiled down to three distinct types, each of which are better for different uses. In choosing the room’s function and layout first, you can then adjust your design choices to match that setting. Keep in mind that your dining room won’t be a perfect match to one of the three options, as rooms come in a series of shapes and sizes. These basic functions just give you a foundation to fall back on.
The Formal Dining Room
The most traditional of the three options, the formal dining room is characterized by its grand, 12-seater table in the center of the room. This layout is typically chosen by those who want to regularly entertain a large number of people. The formal dining room layout also works well for establishing an elegant atmosphere.
The Pass-Through Dining Room
This layout works well for dining areas that are between other rooms of the house. A little smaller than the formal dining room, this room typically sits eight to ten people. It also leaves a little bit of space for storage around the room’s perimeter. While this layout has been used with a larger, more formal table, the shape of the room often makes it more beneficial to use a large, round table instead. This strategy allows for a larger number of seats but maintains a walking area for people to use.
The Duel-Purpose Dining Room
If you’re home doesn’t have a distinguished room for the dining area, it might be best to create this space in a larger section of the house. This layout is very customizable and makes it easier to fit this space into your family’s regular environment. Equipped with a smaller, rectangular table, this dining area doesn’t sit as many people at the table. You can, however, always add or remove chairs to the space depending on how much company you have.
Applying the Layout to Your Space
Once you decide on the basic function and layout of your dining room, you can begin the process of molding the plan to the environment. Maximizing your dining room space requires you to adapt to the space you have and maintain realistic expectations as you approach the project. Limited space can drastically change your original vision of the project, so it’s crucial that you’re open to the adjustments.
To keep from overcrowding the space early in the task, it might be beneficial to keep your plan simple and start building it from the ground up. Though it may be tempting to go for an extravagant atmosphere in your dining room, it’s important that the furniture matches the space. Create a conservative plan for the room that allows opportunities for you to be creative as you go and customize the space to fit your needs. One way to go about this is to introduce one piece of furniture at a time. Slowly add pieces in this way so you can see what areas fill up quicker. This will help you determine where you can incorporate more storage.
As you build the room, you’re going to find that storage space is crucial. It’s for this reason that you should always brainstorm new and creative ways to organize the room. Though the usable space might be small, there are a variety of ways to create additional storage space while maintaining the functionality of the room.
Important Tips and Tricks
As you go about this rewarding project, develop a strategy to get the most out of the space you’re working with. Here are a few organizational tips to get you started.
Invest in Duel-Purpose Furniture
Whether it’s bench seating that doubles as storage or a dining table that folds into a gaming table, furniture with multiple uses can make a small room feel larger. In adopting a few of these methods, your room can accomplish twice the number of tasks in your home and serve a multitude of purposes.
Invest in Small Furniture
Though you may want the feel of an extravagant, formal dining room, your small dining space may not have the room for a grand table. Stay realistic about how large of a table the room can hold, and purchase a smaller dining room set that will still give you the vibe you’re after. Smaller furniture will also create additional space for you and your family to move around and interact with one another.
Build in Shelving Rather than Cabinets
Cabinets are commonplace in the dining room area. To save a bit of space, however, you may want to install shelving units in their place. Cabinets, though they’re better at protecting finer dinnerware from dust, tend to take up more room on the wall. The dividers that separate the cabinets from one another occupy usable areas as well. This is space that you could use for a variety of other things. Removing those dividers will grant you storage for more than just your fine dinner plates.
Take Full Advantage of the Wall Space
While we may believe a dining room should have the table center stage, if you’re room is too narrow, you might want to consider utilizing some of your wall space. Fold-out tables have become more popular for those who want the designated dining room atmosphere along with the functionality of the original room.
Finding the right table pieces for your home can be a difficult process, but Bi-Rite Furniture is here to help. Our inventory has dining room sets in the Houston area that meet a variety of tastes and needs.



